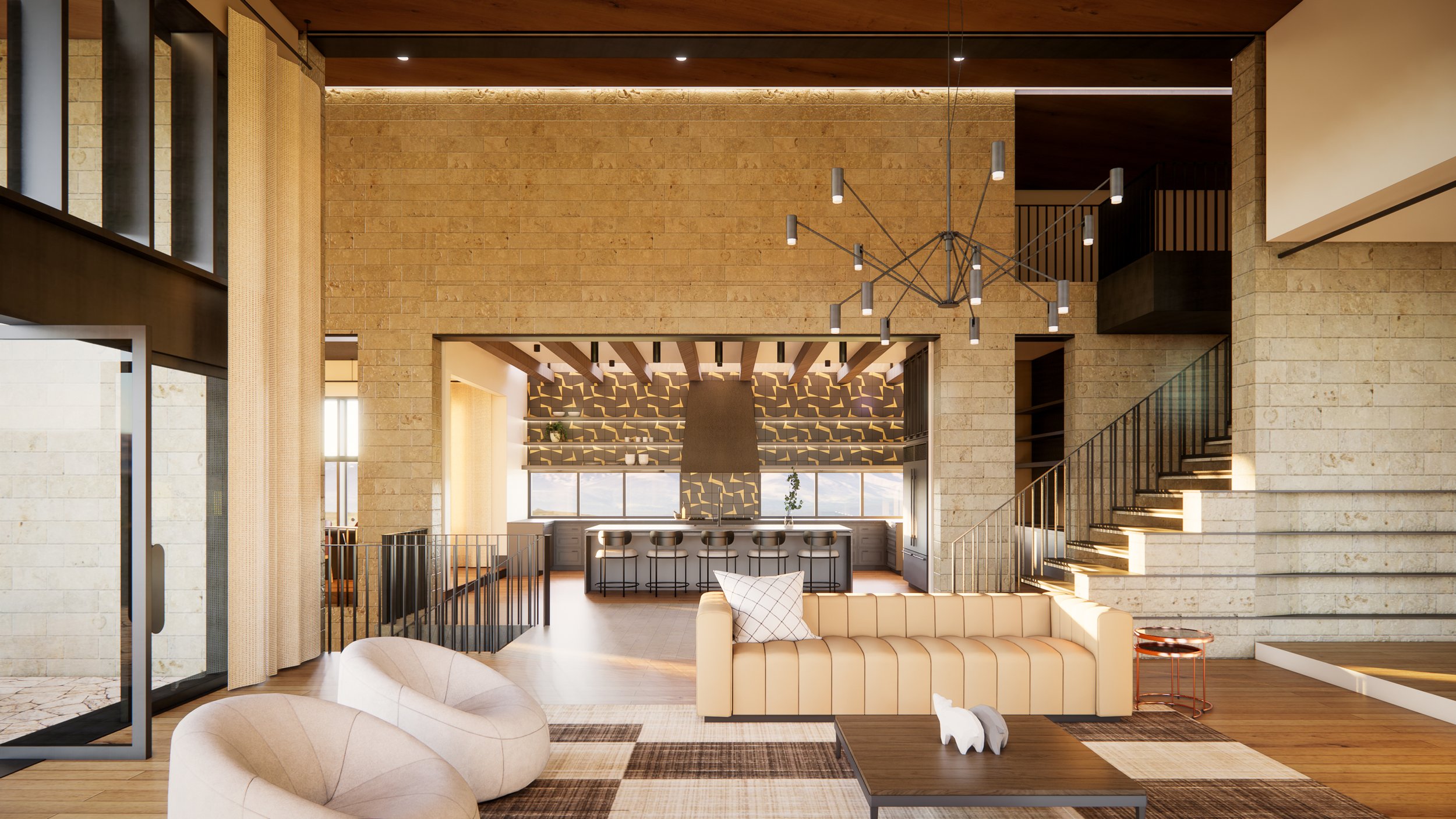





This client acquired a challenging hillside lot with a considerable uphill slope, but expansive Wasatch mountain views. They sought our assistance to conceptualize the potential for the property. Level 01 functions as the base, housing hard-working components of the plan and decoupling the home from street level. This move allows Levels 02 and 03 to terrace into the hillside, adding layers of privacy and providing access to stunning views. The three-story entryway ‘slice’ extends through the plan, becoming the main circulation path around which all other spaces are carefully arranged.
Architect: Erica Jane Dinnes.
aidan court overlook RESIDENCE
Project Type:
Single Family Residential
Project Size:
8,400 Square Feet
Project Location:
Snyderville, Utah
Project Completion:
TBA
Construction by:
TBA
